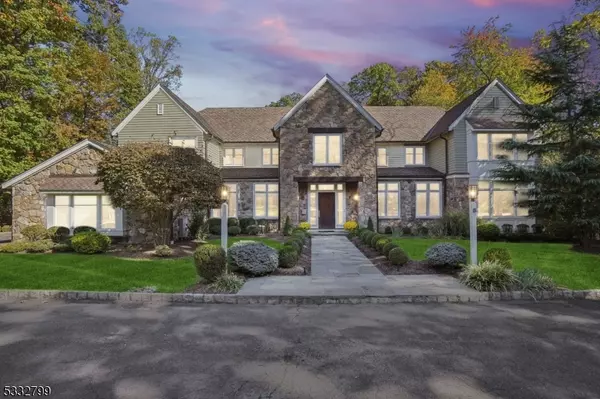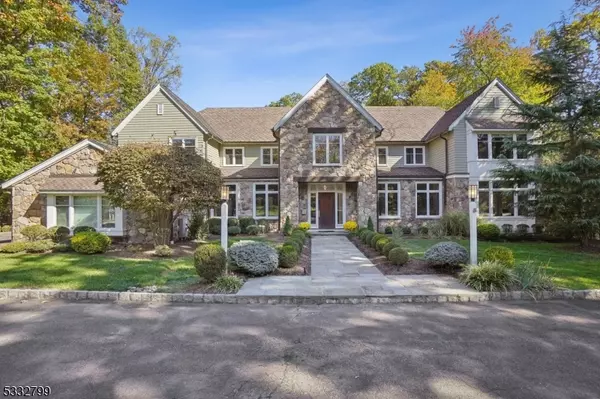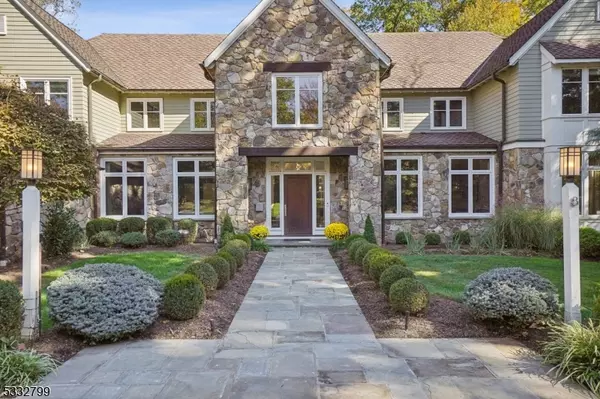8 Sherwood Rd Millburn Twp., NJ 07078
UPDATED:
01/15/2025 05:55 PM
Key Details
Property Type Single Family Home
Sub Type Single Family
Listing Status Active
Purchase Type For Sale
Square Footage 8,478 sqft
Price per Sqft $505
Subdivision Old Short Hills
MLS Listing ID 3941574
Style Colonial
Bedrooms 6
Full Baths 5
Half Baths 2
HOA Y/N No
Year Built 2004
Annual Tax Amount $51,532
Tax Year 2024
Lot Size 0.700 Acres
Property Description
Location
State NJ
County Essex
Zoning Residential
Rooms
Family Room 31x16
Basement Finished, French Drain, Full
Master Bathroom Soaking Tub, Stall Shower
Master Bedroom Dressing Room, Full Bath, Walk-In Closet
Dining Room Formal Dining Room
Kitchen Center Island, Eat-In Kitchen, Pantry
Interior
Interior Features BarWet, Blinds, CODetect, AlrmFire, CeilHigh, SecurSys, SmokeDet, SoakTub, WlkInCls, WndwTret
Heating Gas-Natural
Cooling Central Air, Multi-Zone Cooling
Flooring Carpeting, Stone, Wood
Fireplaces Number 1
Fireplaces Type Family Room, Wood Burning
Heat Source Gas-Natural
Exterior
Exterior Feature Stone, Wood
Parking Features Attached Garage, Finished Garage, Garage Door Opener
Garage Spaces 3.0
Pool Gunite, Heated, In-Ground Pool
Utilities Available All Underground, Electric, Gas-Natural
Roof Type Asphalt Shingle
Building
Lot Description Level Lot
Sewer Public Sewer, Sewer Charge Extra
Water Public Water, Water Charge Extra
Architectural Style Colonial
Schools
Elementary Schools Hartshorn
Middle Schools Millburn
High Schools Millburn
Others
Senior Community No
Ownership Fee Simple




